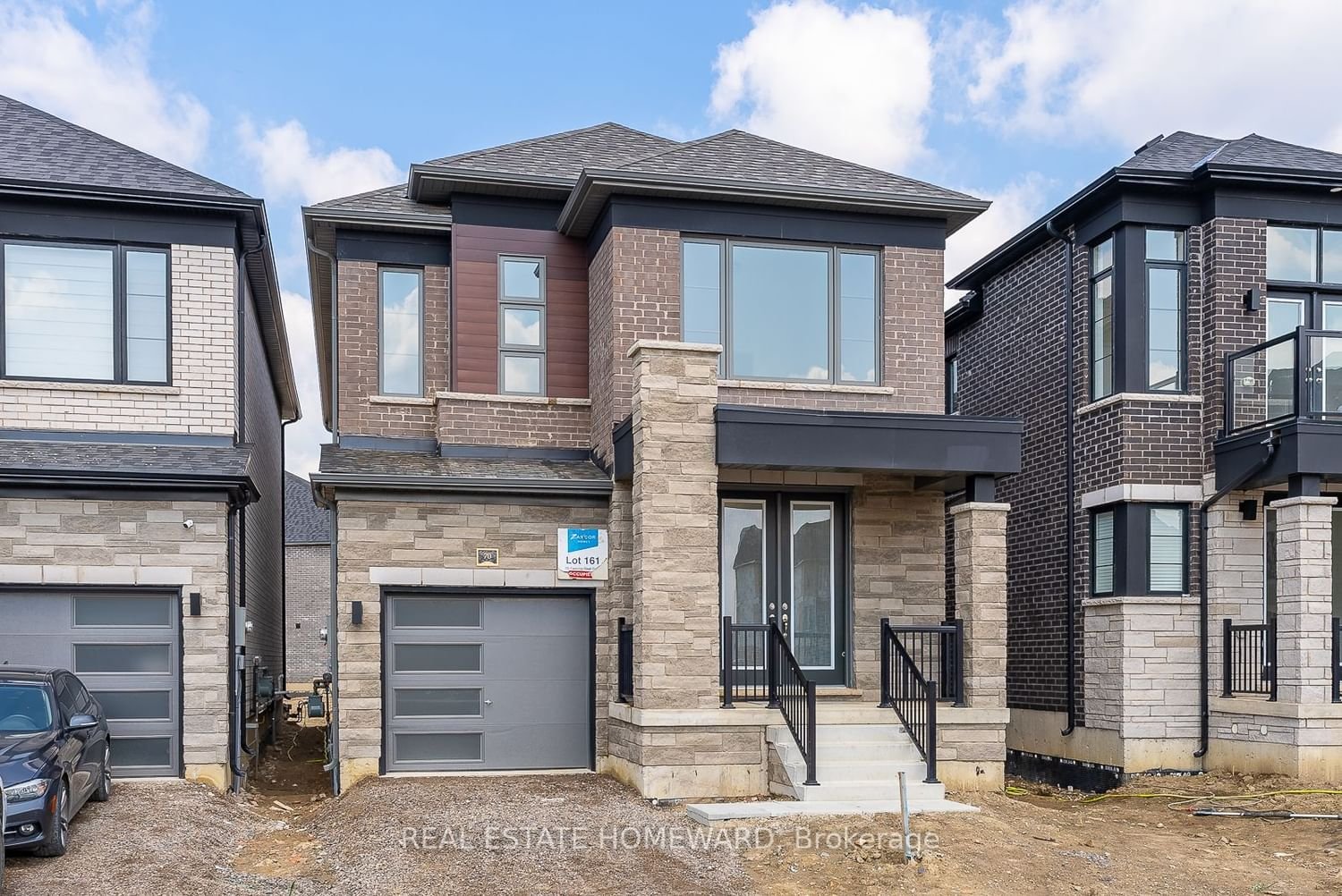$1,190,000
$*,***,***
3-Bed
3-Bath
2000-2500 Sq. ft
Listed on 11/9/23
Listed by REAL ESTATE HOMEWARD
Price to sell!New Zancor Homes . The desirable open concept Glencairn model- 3 large bedrooms, 3 baths gorgeous new home with many upgrades. Apr. 2250 SF. of luxury living space plus high basement with separate entrance. The house has superior construction, modern architectural design-brick,stone exterior , convenient floor plan. 9" ceilings, 8" in basement. Main floor is open concept Living/Dining room and open concept kitchen/breakfast area/family room walk out to backyard. Gleaming engineered floors on main level and cozy broadloom on second. Lots of natural light, grand double entry door, direct access to the house from the garage. Custom designed modern, large kitchen with upgraded appliances. Main bedroom has en-suite modern bath with Roman bath filler, separate shower, stone countertop. Great environmental area in beautiful Caledon, family oriented neighbourhood.
fridge, stove, dishwasher, ranch hood, washer, dryer, all upgraded ELF
To view this property's sale price history please sign in or register
| List Date | List Price | Last Status | Sold Date | Sold Price | Days on Market |
|---|---|---|---|---|---|
| XXX | XXX | XXX | XXX | XXX | XXX |
W7288660
Detached, 2-Storey
2000-2500
7
3
3
1
Attached
2
New
Central Air
Sep Entrance
N
Y
Brick, Stone
Forced Air
Y
$0.00 (2023)
< .50 Acres
100.00x29.00 (Feet) - Widen At Rear To 36 Feet
